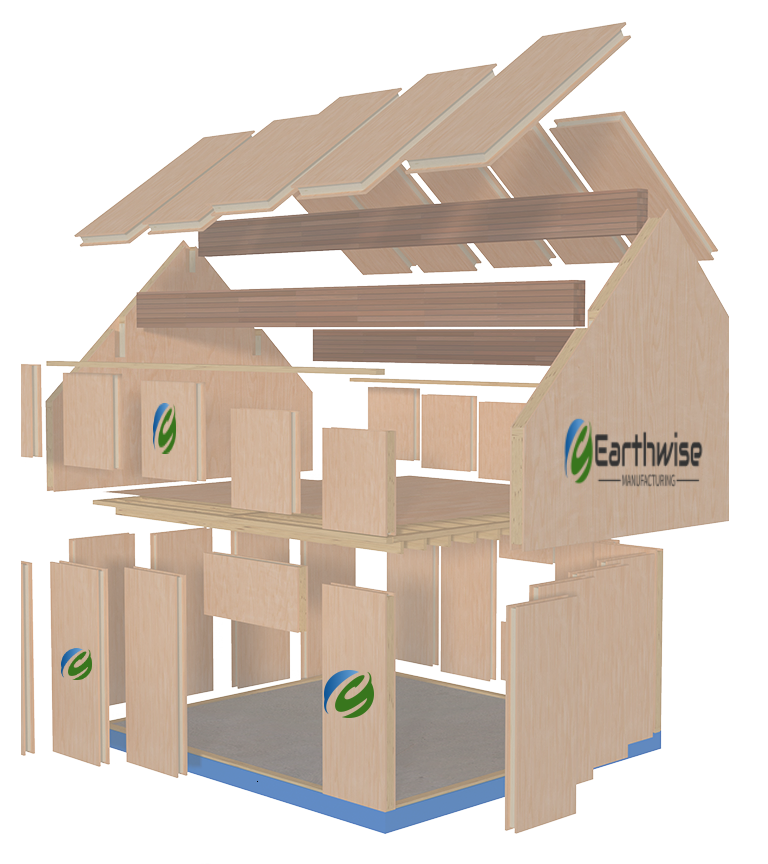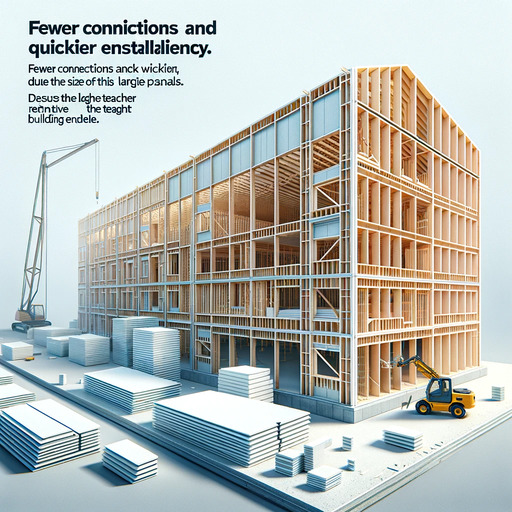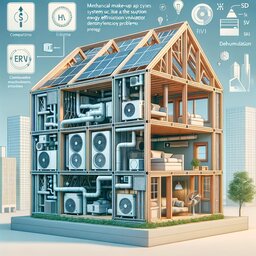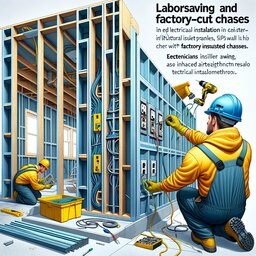Call Anytime
We are ready to help you
Structurally Insulated Panels (SIPs) offer a significant improvement in building envelope performance over traditional framing methods.
Here are some key aspects of how they enhance building performance:
Improved Energy Efficiency > SIPs are known for their exceptional thermal performance. The continuous core of insulation in these panels minimizes thermal bridging, which occurs in traditional framing where studs and other elements create paths for heat transfer. This results in better insulation, leading to reduced energy costs for heating and cooling.
Air Tightness > One of the critical aspects of a building's envelope is its air tightness. SIPs, with their large, continuous panels and fewer joints, significantly reduce air leakage compared to traditional stick framing. This enhanced air tightness contributes to better control of indoor air quality and further improves energy efficiency.
Construction Speed > SIPs can be pre-cut and arrive on-site ready to be installed. This pre-fabrication allows for quicker assembly compared to traditional framing, reducing construction time and labor costs.
Strength and Durability > Due to their structural composition, SIPs provide a high strength-to-weight ratio. This makes them particularly useful in areas with heavy snow loads or high wind conditions. Their durability also contributes to a longer lifespan of the building envelope.
Eco-friendly Material > Many SIPs are made with materials that have a lower environmental impact than traditional framing materials. The insulation used in SIPs often consists of expanded polystyrene (EPS), which has a smaller carbon footprint compared to other insulation materials.
Design Flexibility > Although SIPs come in large panels, they offer a high degree of design flexibility. They can be used for a wide range of architectural styles and are not limited to boxy designs.
Sound Insulation > The solid core of insulation within SIPs also provides excellent sound dampening properties, creating a quieter indoor environment compared to traditional framing.
Reduced Thermal Bridging > As mentioned, the continuous insulation in SIPs greatly reduces thermal bridging compared to traditional wood framing, where studs and other framing members can act as thermal bridges.
Integrated Structural Support > SIPs provide structural support in their own right, which can reduce the need for additional framing elements.
Less Waste During Construction > The pre-fabricated nature of SIPs leads to less onsite waste, as the panels are manufactured to specific sizes and specifications.
In summary, SIPs offer a modern, efficient, and eco-friendly alternative to traditional framing, enhancing the overall performance of the building envelope in terms of energy efficiency, strength, and construction efficiency.
We are ready to help you
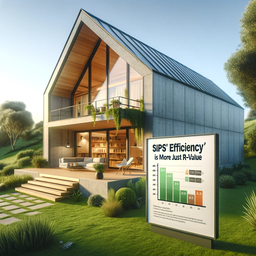 The R-values provided by SIP manufacturers are crucial but represent only one aspect of a high-performance building envelope. The integration of all system components and the airtightness of the envelope are vital for designers prioritizing overall performance. For instance, the Department of Energy’s Oak Ridge National Laboratory (ORNL) demonstrated that a 4-inch SIP wall, rated at R-14, outperformed a conventional 2×6-inch wall with R-19 fiberglass insulation. Additionally, ORNL's tests showed a SIPs structure had only 7% of the air leakage compared to a conventional structure. This highlights that in real-world conditions, conventional structures' performance significantly drops below their theoretical R-values due to air leakage and thermal bridging. For further details on high-performance building envelope metrics, resources are available at www.SIPs.org.
The R-values provided by SIP manufacturers are crucial but represent only one aspect of a high-performance building envelope. The integration of all system components and the airtightness of the envelope are vital for designers prioritizing overall performance. For instance, the Department of Energy’s Oak Ridge National Laboratory (ORNL) demonstrated that a 4-inch SIP wall, rated at R-14, outperformed a conventional 2×6-inch wall with R-19 fiberglass insulation. Additionally, ORNL's tests showed a SIPs structure had only 7% of the air leakage compared to a conventional structure. This highlights that in real-world conditions, conventional structures' performance significantly drops below their theoretical R-values due to air leakage and thermal bridging. For further details on high-performance building envelope metrics, resources are available at www.SIPs.org.
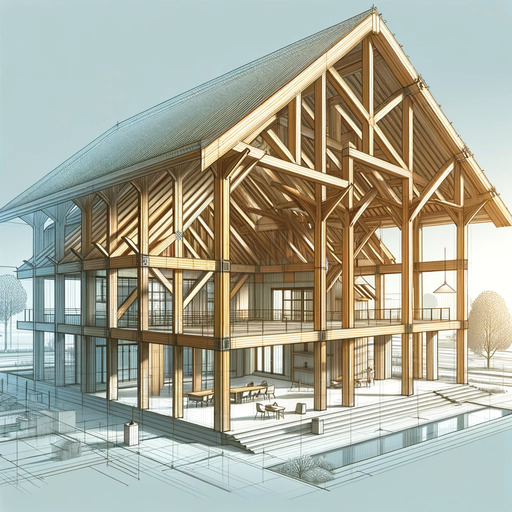 SIPs comply with building codes and offer greater design flexibility due to their strength over conventional framing. They can span up to 24 feet with structural connections, allowing for spectacular vaulted ceilings and eliminating the need for intermediate support structures. By carefully considering point load locations, many designs can omit headers, reducing costs and thermal breaks. SIP manufacturers provide load capacity charts and assist designers in ensuring code compliance, with each manufacturer offering insights on how SIP dimensions and connection methods influence design.
SIPs comply with building codes and offer greater design flexibility due to their strength over conventional framing. They can span up to 24 feet with structural connections, allowing for spectacular vaulted ceilings and eliminating the need for intermediate support structures. By carefully considering point load locations, many designs can omit headers, reducing costs and thermal breaks. SIP manufacturers provide load capacity charts and assist designers in ensuring code compliance, with each manufacturer offering insights on how SIP dimensions and connection methods influence design.
The scarcity and cost of construction labor have made factory-cut SIPs increasingly valuable. These panels, available in large sizes, result in fewer connections, quicker installations, and a tighter envelope. Designers working with SIP manufacturers can employ common dimensional sizes to reduce costs. Factory lumber installations minimize onsite labor while ensuring joint and boundary connection quality.
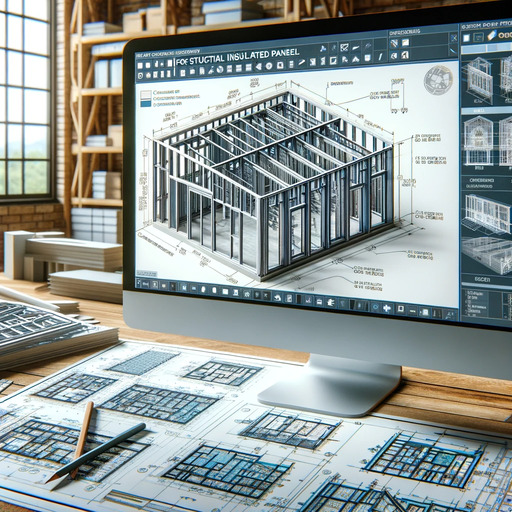 EarthWise will convert architectural drawings into precise SIP shop drawings, detailing sizes, layout, assembly, and installation. These drawings are crucial for factory fabrication and are reviewed and approved by clients or their representatives. Early engagement with the manufacturer optimizes design, resulting in material cost savings and expedited installation.
EarthWise will convert architectural drawings into precise SIP shop drawings, detailing sizes, layout, assembly, and installation. These drawings are crucial for factory fabrication and are reviewed and approved by clients or their representatives. Early engagement with the manufacturer optimizes design, resulting in material cost savings and expedited installation.
Earthwise offers various levels of SIP fabrication, including blank SIPs, prefabricated SIPs, and ready-to-assemble packages. Each level offers different benefits, with prefabricated and ready-to-assemble options gaining popularity due to labor shortages.
SIPs are compatible with conventional roof and wall claddings. Their solid foam core eliminates issues like convection and condensation common in traditional cavities. Codes dictate the use of weather-resistive barriers and appropriate underlayments for claddings and roofing. In certain climates, back-ventilated assemblies may be advantageous. Since SIPs use minimal solid lumber, an increased fastener schedule might be necessary for attaching exterior cladding.
The airtightness of SIP structures necessitates mechanical make-up air. Options like Heat Recovery Ventilators (HRV) or Energy Recovery Ventilators (ERV) should be considered. Superior energy efficiency from SIPs often leads to savings through smaller HVAC units. However, accurate energy modeling is essential for designing SIP structures, as oversizing HVAC equipment can lead to dehumidification issues and discomfort. Pre-drywall blower door tests are recommended to gauge actual air leakage, with proper design and installation often resulting in exceptionally low air leakage rates.
Factory-provided electrical chases in SIPs simplify electrical rough-in, saving labor time. Standard practices involve cutting chases at outlet and switch heights, and they can also be added to SIP roofs upon request. Surface-mounted LED lighting is recommended over recessed lighting to maintain airtightness. Planning electrical requirements prior to SIP manufacturing enhances field installation efficiency.
