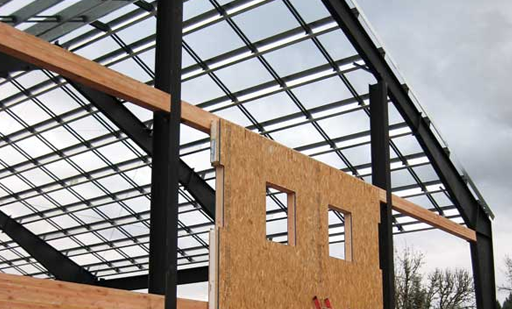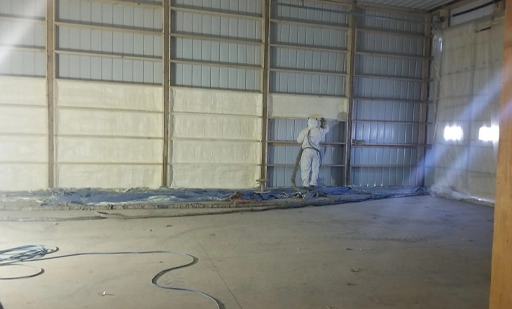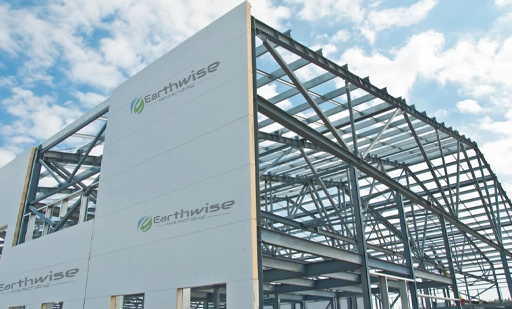Call Anytime
SIPs and Steel Framing
A Perfect Pair for Design and Energy Efficiency
While Earthwise Manufacturing's Structural Insulated Panels (SIPs) are often considered an innovative alternative to traditional wood-framed buildings, they also offer compelling advantages for steel frame construction. Whether for stand-alone buildings, strip malls, churches, or even expansive structures like casinos, cold storage facilities, factories, community centers, or gymnasiums, SIPs enhance both functionality and efficiency.
SIPs excel in applications requiring long spans, boasting impressive shear and diaphragm values, which are crucial for creating vast, open spaces. The synergy of SIPs with steel framing unlocks unparalleled design flexibility and architectural freedom.
Steel Frame Building Enhanced
 The integration of SIPs with steel frames not only boosts design versatility but also leads to significant labor cost savings—up to 55% on certain projects, according to industry insights. The panels' ease of assembly accelerates the construction timeline, enabling faster enclosure of structures. This is particularly beneficial under extreme weather conditions, facilitating energy savings even during construction.
The integration of SIPs with steel frames not only boosts design versatility but also leads to significant labor cost savings—up to 55% on certain projects, according to industry insights. The panels' ease of assembly accelerates the construction timeline, enabling faster enclosure of structures. This is particularly beneficial under extreme weather conditions, facilitating energy savings even during construction.
Furthermore, SIPs play a vital role in the energy-efficient blueprint of a building. Acting as skins over metal frames, they can be mounted between steel supports or externally, including roofing applications. Their large dimensions (up to 8’ x 24’) minimize gaps, reducing the need for extensive sealing compared to other construction methods. This continuous insulation across walls and roofs ensures an airtight, high-performance building envelope, markedly enhancing energy efficiency—a critical factor for large spaces.
In terms of strength, design versatility, reduced labor costs, minimal environmental impact, and superior energy efficiency, the combination of SIPs and steel stands out as an exemplary choice for both builders and occupants. This synergy represents a forward-thinking approach to construction, emphasizing sustainability and innovation—a truly worthy match!
We are ready to help you
Schedule a call today!

Full Metal Warehousing
Spray Foamed Insulation
- Construction Costs: Costs can vary widely but typically range from $16 to $20 per square foot for basic construction. This includes the metal frame, roofing, and walls, but does not account for insulation, interior finishes, or utilities.
- Insulation Costs: Spray foam insulation, often used in metal buildings for its effectiveness, can cost between $1.50 and $4.50 per square foot, depending on thickness and type of foam.
- Building Time: The construction of a full metal warehouse can be relatively quick, ranging from a few weeks to several months, depending on the project's size and complexity.
- Energy Efficiency: While spray foam offers good insulation, metal buildings can still be prone to thermal bridging, potentially leading to higher energy costs.

SIP-Built Warehousing
Steel Framed
- Construction Costs: SIPs typically cost more upfront, with prices ranging from $7 to $12 per square foot for the panels alone. However, this cost includes both insulation and structural components. Total construction costs, including the steel frame, might range from $20 to $30 per square foot.
- Insulation Costs: Included in the SIP panel cost, offering a high level of thermal insulation and airtightness, potentially reducing HVAC sizing and operating costs.
- Building Time: SIP construction can reduce building time by up to 55% compared to traditional methods, thanks to pre-fabricated panels that simplify the assembly process.
- Energy Efficiency: SIPs provide superior energy efficiency due to continuous insulation and minimal thermal bridging, leading to significant savings in heating and cooling costs.
Saves Time and Money
While the initial cost of a steel-framed SIP-built warehouse may be higher than that of a full metal warehouse, the SIP-built option offers substantial savings in energy costs and construction time. SIPs deliver enhanced thermal performance and airtightness, which can lead to lower HVAC costs and a more comfortable interior environment. The choice between the two methods will depend on the project's specific requirements, budget, and long-term energy efficiency goals. It's essential to conduct a detailed cost-benefit analysis, considering both initial investment and ongoing operational costs, to make an informed decision.
We are ready to help you
